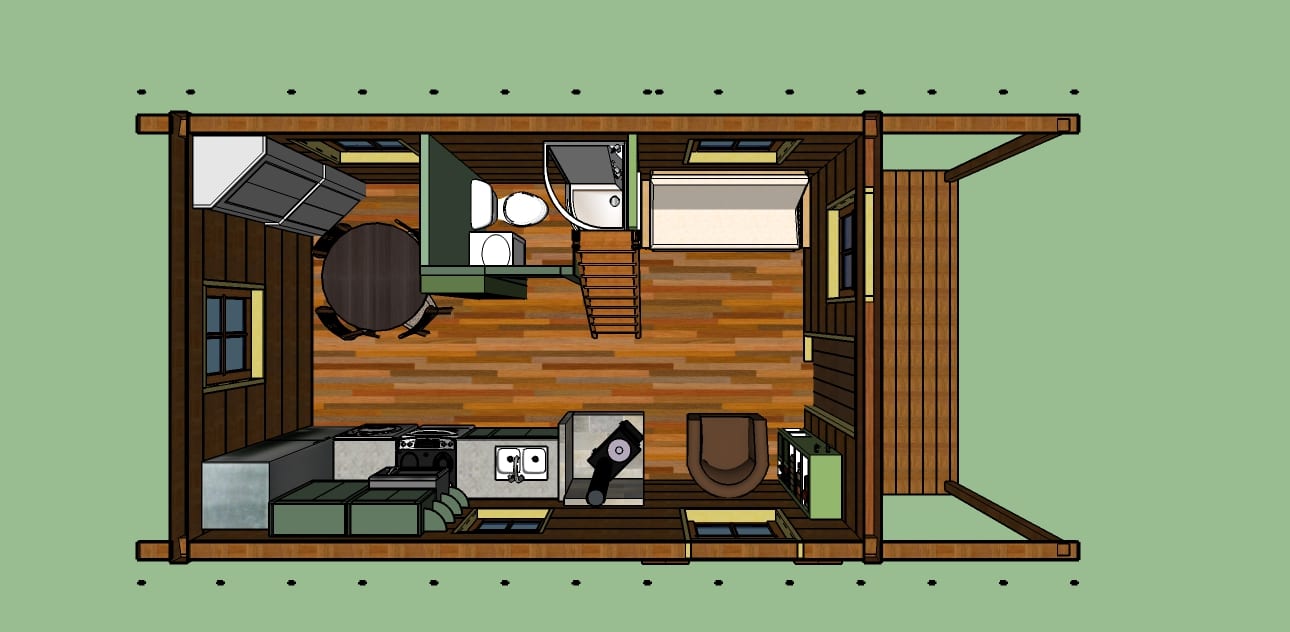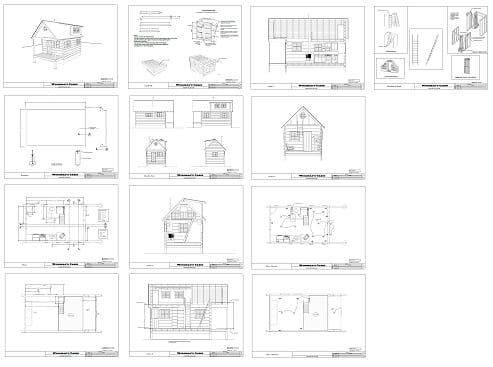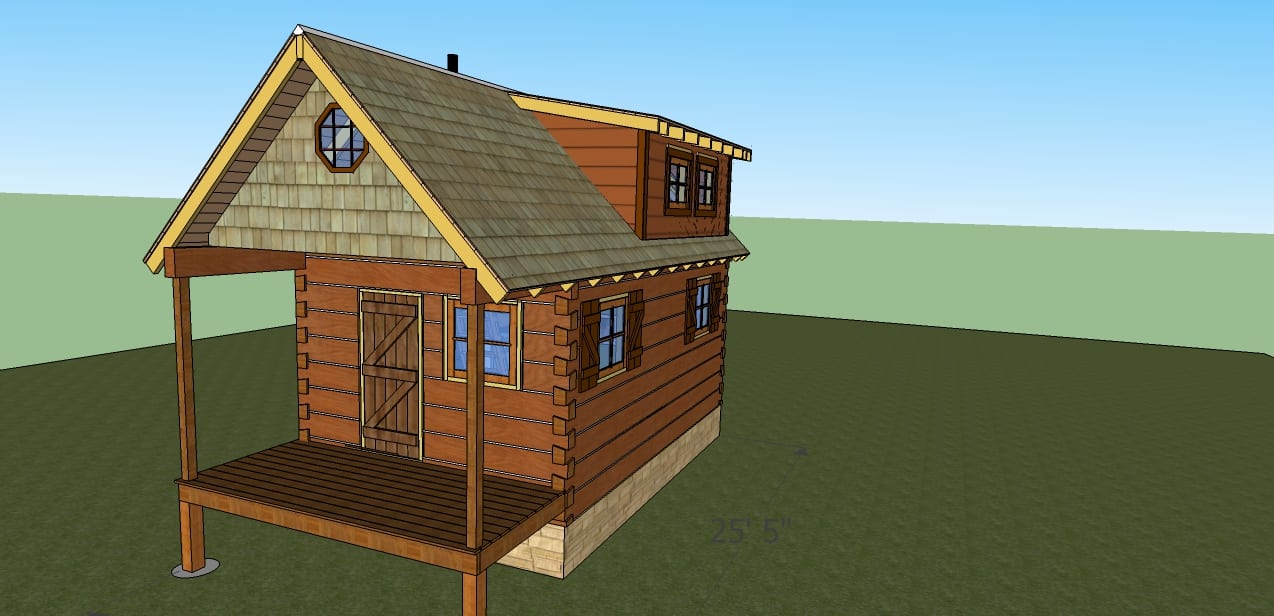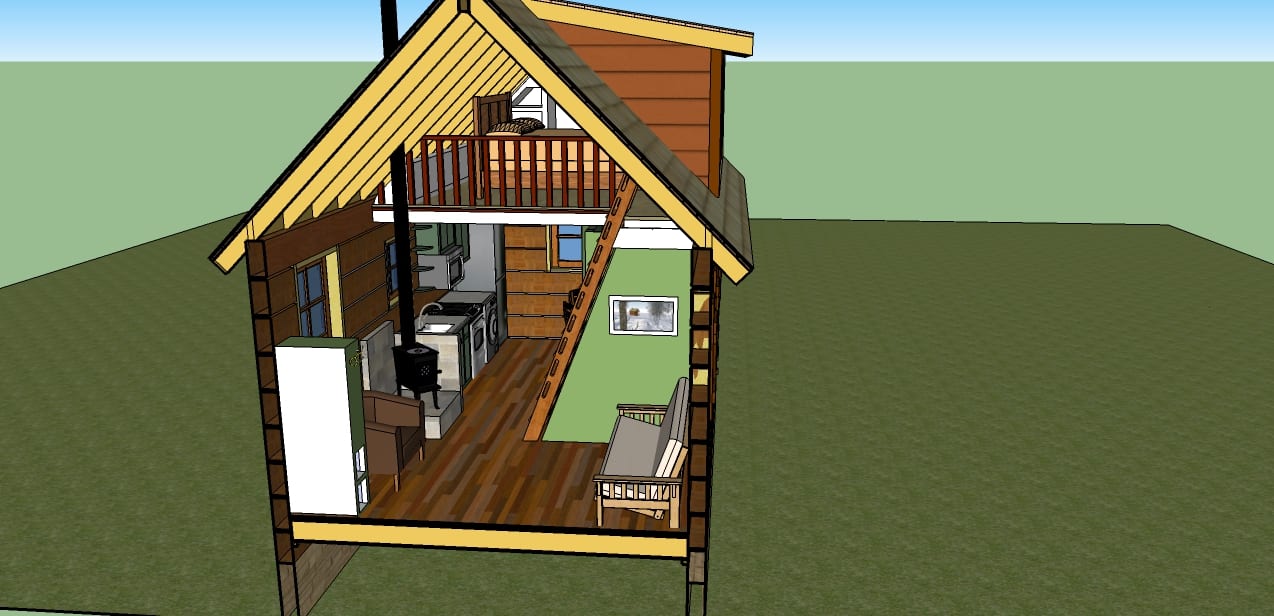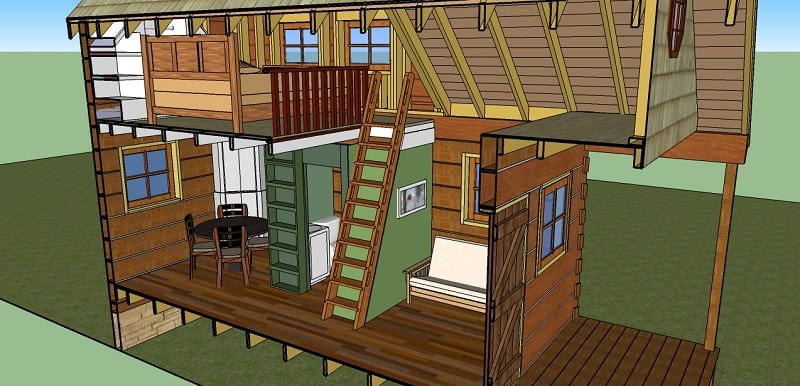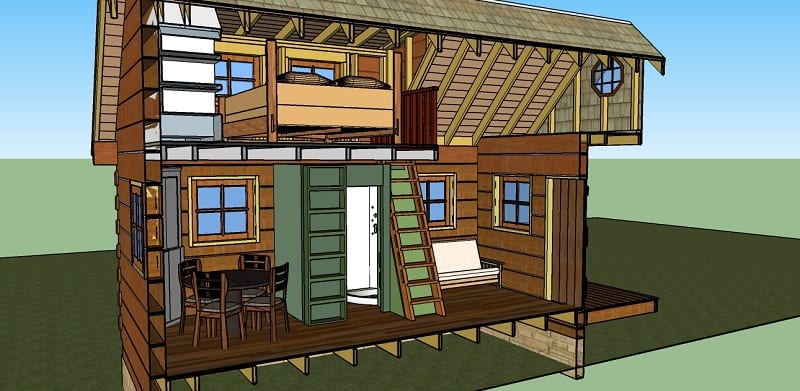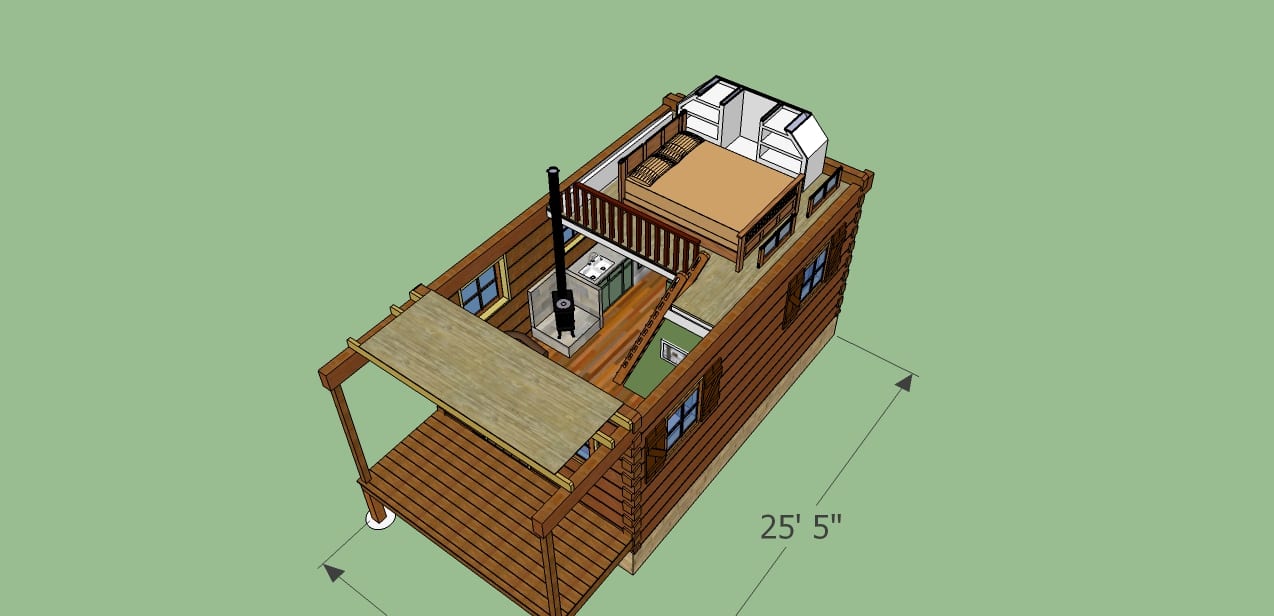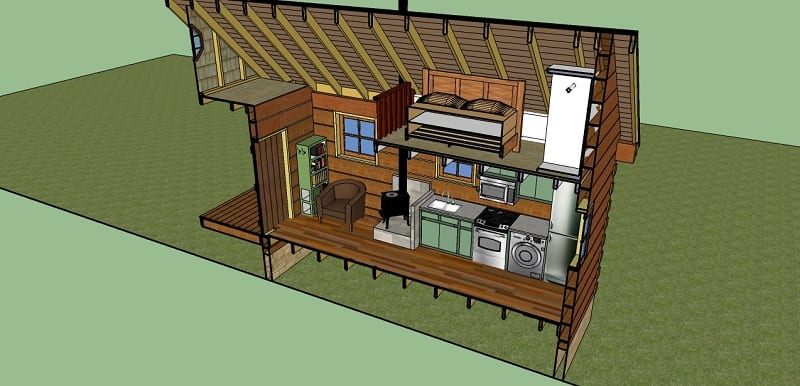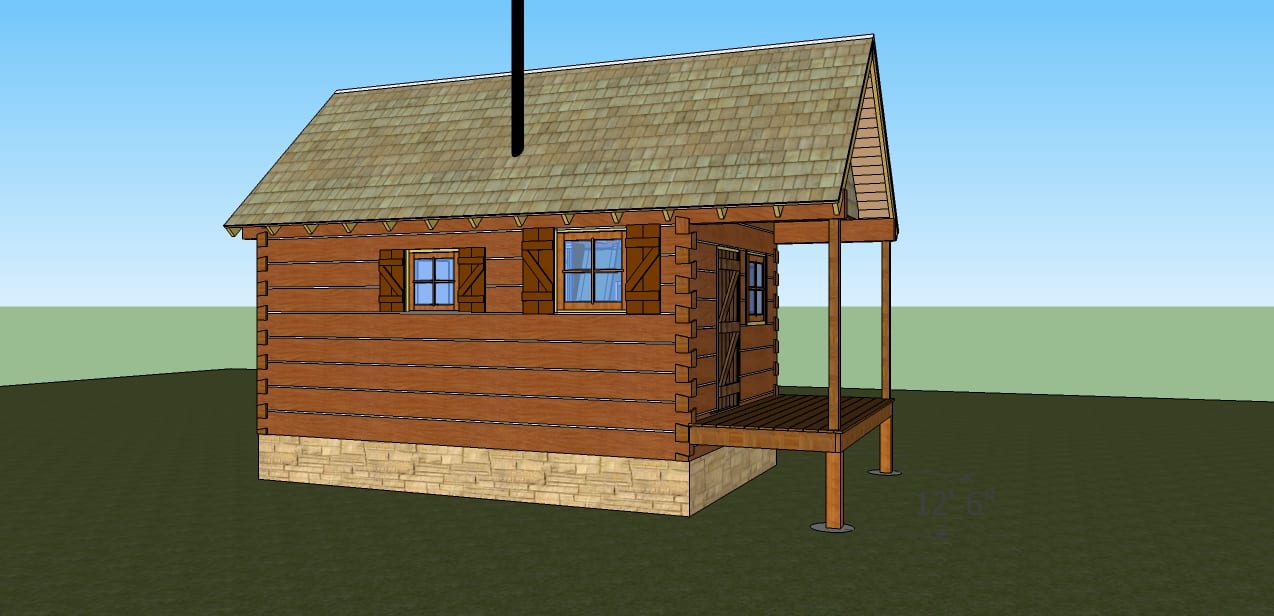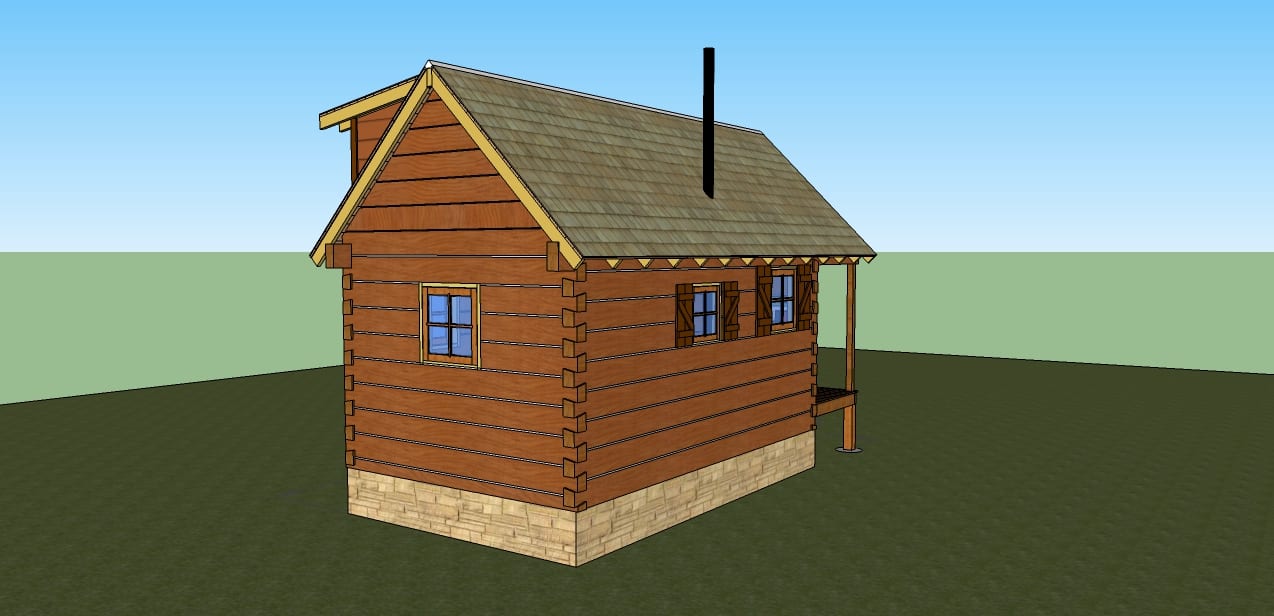The Plans
For this Tiny House are professional quality (size 22 x 17, scale 1/2" = 1ft.), suitable for use as contract documents. The format is pdf. There are 14 detailed pages containing:
A set of dovetail jig plans is also included in the purchase price of the plan set.
The cost of the Woodmans Cabin Plans with Jig Plans is $50. The plans will be emailed to you, typically within 24 hours of ordering. You may print copies of the plans for your own use. You may not distribute the plans for others to use.
Satisfaction is guaranteed for all purchases.
